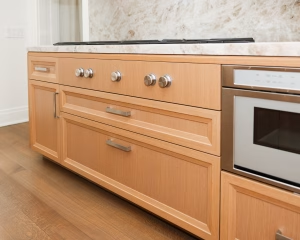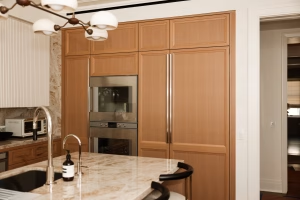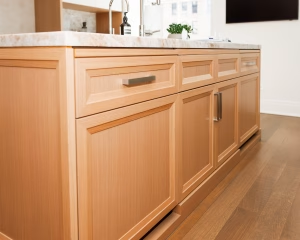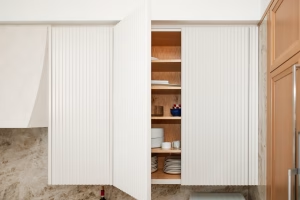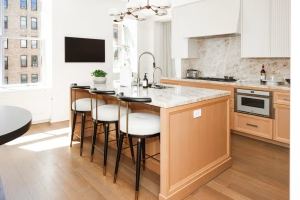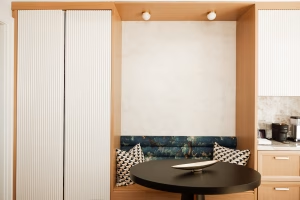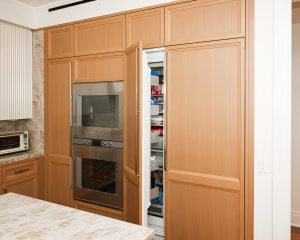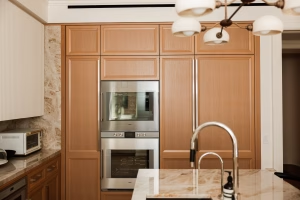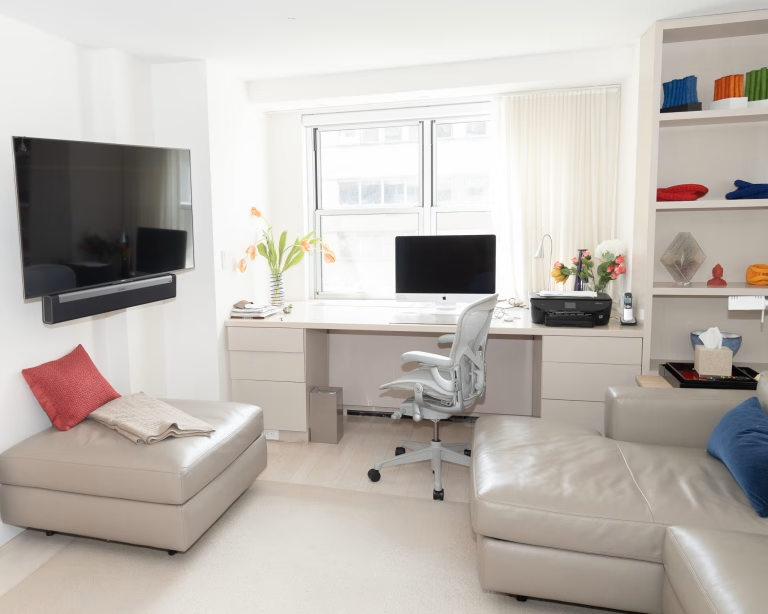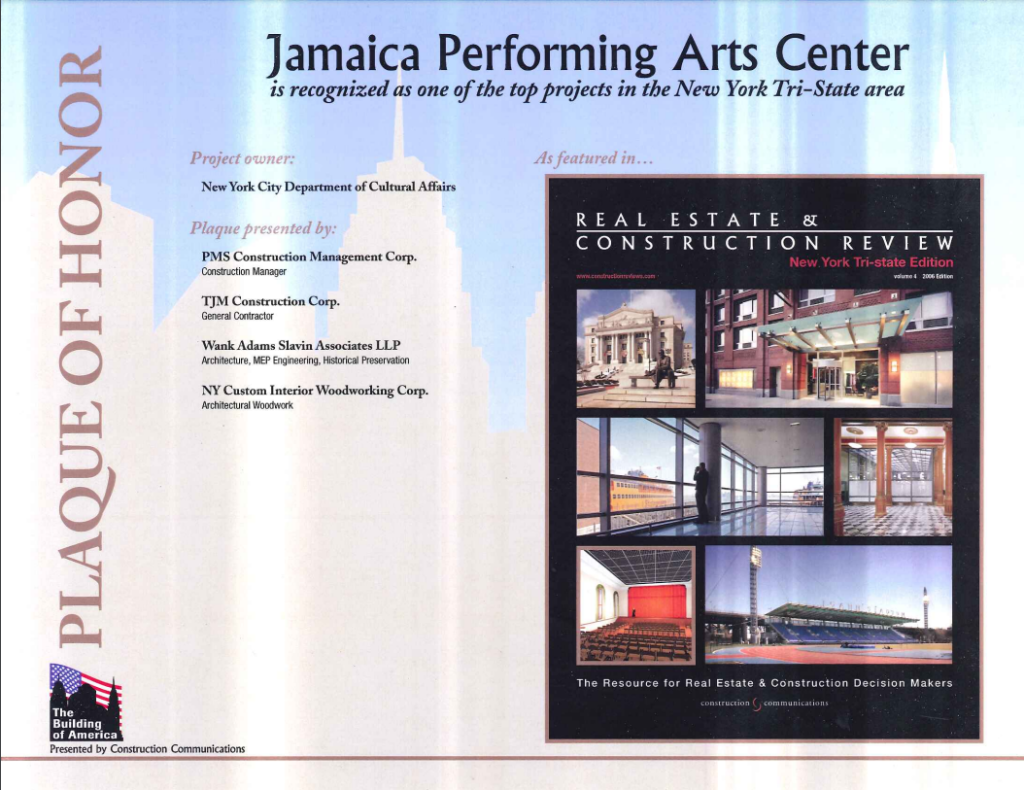There’s something truly special about stepping into a space that feels both intentional and inspired. One where the layout flows, the materials sing, and the details quietly (but confidently) steal the show. That’s exactly what we set out to achieve in this Upper West Side custom kitchen project, where oak wood, modern design, and a touch of unexpected boldness came together to craft a home as beautiful as it is livable.
At New York Custom Interior Millwork, we believe that great design doesn’t follow trends—it sets them. This project was proof that functional design can also be fearless, and that the right millwork isn’t just cabinetry or paneling—it’s the very language of your space.
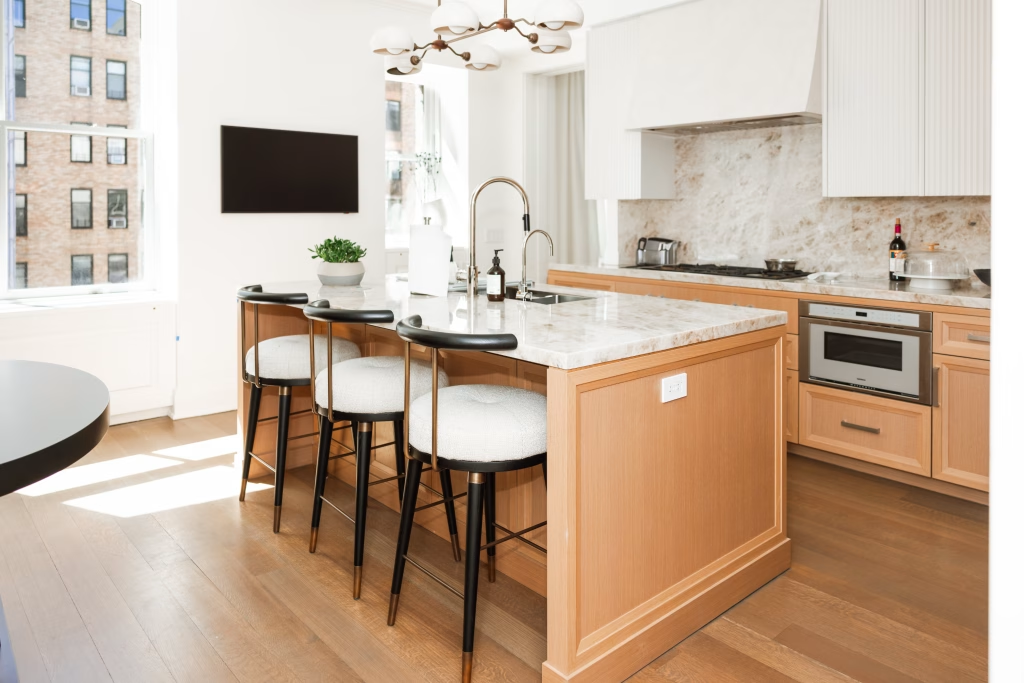
A Kitchen Crafted for Everyday Luxury
The heart of this New York apartment is its custom oak kitchen, designed to feel warm, welcoming, and quietly luxurious.
We selected rift-cut oak, prized for its consistent grain and clean lines, as the foundation for the cabinetry and built-ins. Finished in a soft, neutral tone with subtle variation, the wood brings natural texture to the space without overwhelming it—an ideal balance for modern city living.
Key Features Included:
Panel-ready refrigerator and appliances, seamlessly integrated for a streamlined look
Flat-front cabinets with hidden pulls, keeping visual clutter to a minimum
Flush toe kicks and wrapped end panels, creating a cohesive furniture-style design
Storage smartly tucked away in drawers, full-height pantry units, and floating shelves
This isn’t a kitchen that demands attention, but once you notice the craftsmanship, you won’t want to look away.
The Nook That Broke the Rules (And Made the Room)
While the kitchen leans into clean lines and symmetry, the breakfast nook adjacent to it offers a delightful departure. Designed to serve both as a dining corner and a cozy lounge space, it features two of our favorite millwork moves: two-tone oak and triangular tambour doors. That’s right, we said triangular tambour.
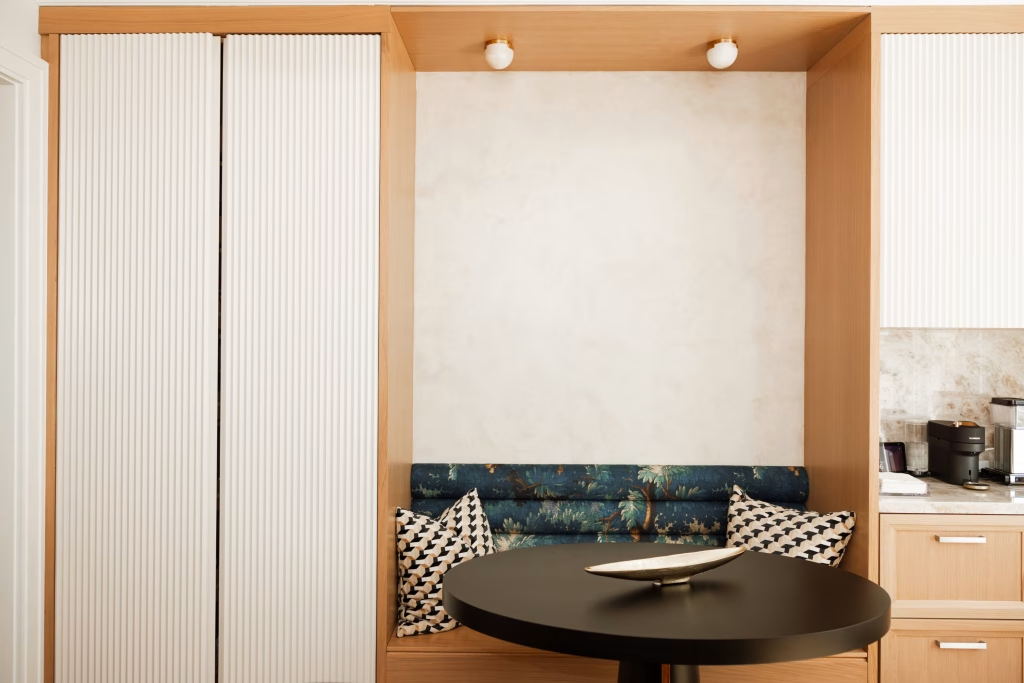
Why It Works:
The two-tone rift oak adds visual movement and breaks up the uniformity of surrounding cabinetry
Custom tambour doors, milled into geometric angles, add both texture and pattern without needing additional color or decor
The built-in bench seat invites conversation, morning coffee, or late-night laptop workCustom drawers and lift-top compartments provide invisible storage beneath the seating
This isn’t just a breakfast nook…it’s a design statement, proof that bold ideas thrive in small spaces.
Storage That Disappears—Until You Need It
One of the hallmarks of great millwork is its ability to do more than it looks like it does. We incorporated a number of hidden features throughout this project, including:
Push-to-open doors disguised as wall paneling
Under-bench drawers that blend with surrounding wood grain
Concealed media storage that doesn’t disrupt the space’s minimalist vibe
The result: a home that feels open, clean, and calming, even though it’s packed with thoughtful, accessible storage.
Why Oak? Because Texture Is the New Neutral
Throughout the project, we returned again and again to oak wood—not because it’s trendy, but because it elevates a space without overpowering it.
Rift oak, in particular, offers straight, elegant grain lines
Oak accepts a wide range of finishes, making it endlessly adaptable
It brings just the right amount of warmth to contrast with sleek metals or cold stone surfaces
Most importantly: it never goes out of style
For this home, oak provided the perfect design backbone—allowing room for personal expression without demanding a design overhaul every few years.
Design That Reflects the Way You Live
Perhaps our favorite part of this project was how personalized the space became. We didn’t just build beautiful cabinetry—we designed a home for the client’s lifestyle. Everything had a purpose.
The kitchen island doubled as prep space and wine storage
The banquette wrapped around to serve as a natural room divider
Open shelving allowed the homeowner to display cookbooks, ceramics, and art
The tambour doors added a nod to mid-century modern style, updated for 21st-century living
This is why custom millwork matters. You don’t just get high – quality materials and excellent craftsmanship – you get a space that actually works for you.
More Than Just Cabinets: Our Process
We don’t believe in one-size-fits-all solutions—especially not in New York City, where every home (and homeowner) is different. Here’s how our process sets us apart:
Consultation: We start with an in-depth meeting to understand your space, style, and storage needs.
Material Selection: From oak to walnut, lacquer to mirror—we bring samples to your space so you can see and feel the possibilities.
Shop Drawings: Every piece we fabricate is meticulously drawn, measured, and rendered before construction begins.
Fabrication: Our Astoria workshop is where the magic happens—each element is handcrafted and reviewed by our founder.
Installation: Our team installs everything with care and precision, ensuring a seamless fit and finish.
You don’t just get cabinetry. You get a fully tailored design experience.
Ready to Rethink Your Space? Let’s Get Started.
Whether your project is a full-scale kitchen remodel, a smart storage upgrade, or a custom breakfast nook built for slow mornings and great conversations, New York Custom Interior Millwork is ready to help you bring it to life.
Based in Astoria, Queens, we work across Manhattan, Brooklyn, Long Island, and the greater NYC area, collaborating with designers, architects, and homeowners alike.
Call us today at (718) 392-1600 to schedule your consultation.
Browse more of our work at nycmillwork.com.
Your home should be as beautiful—and as smart—as you are. Let’s build something custom together.

